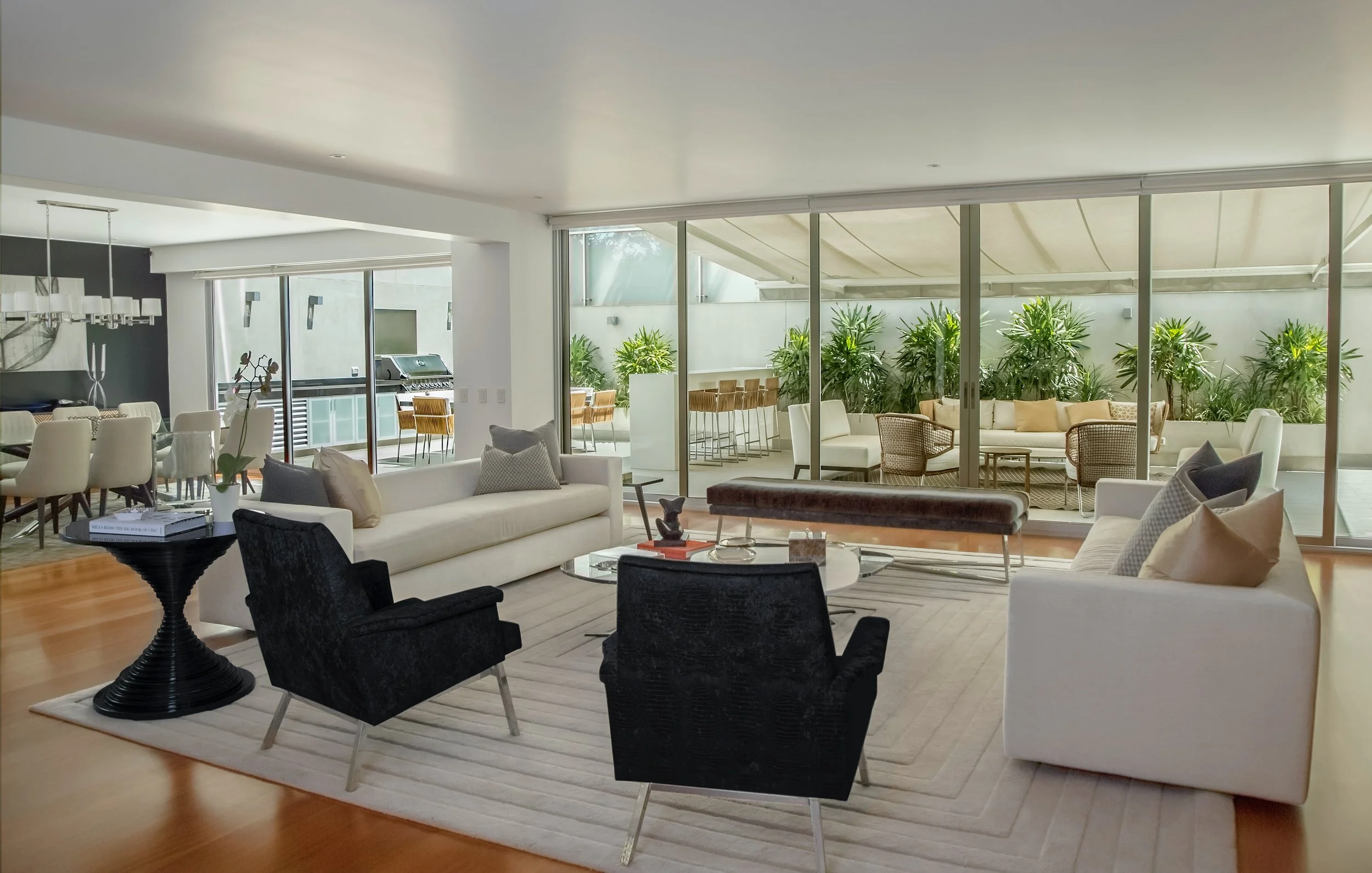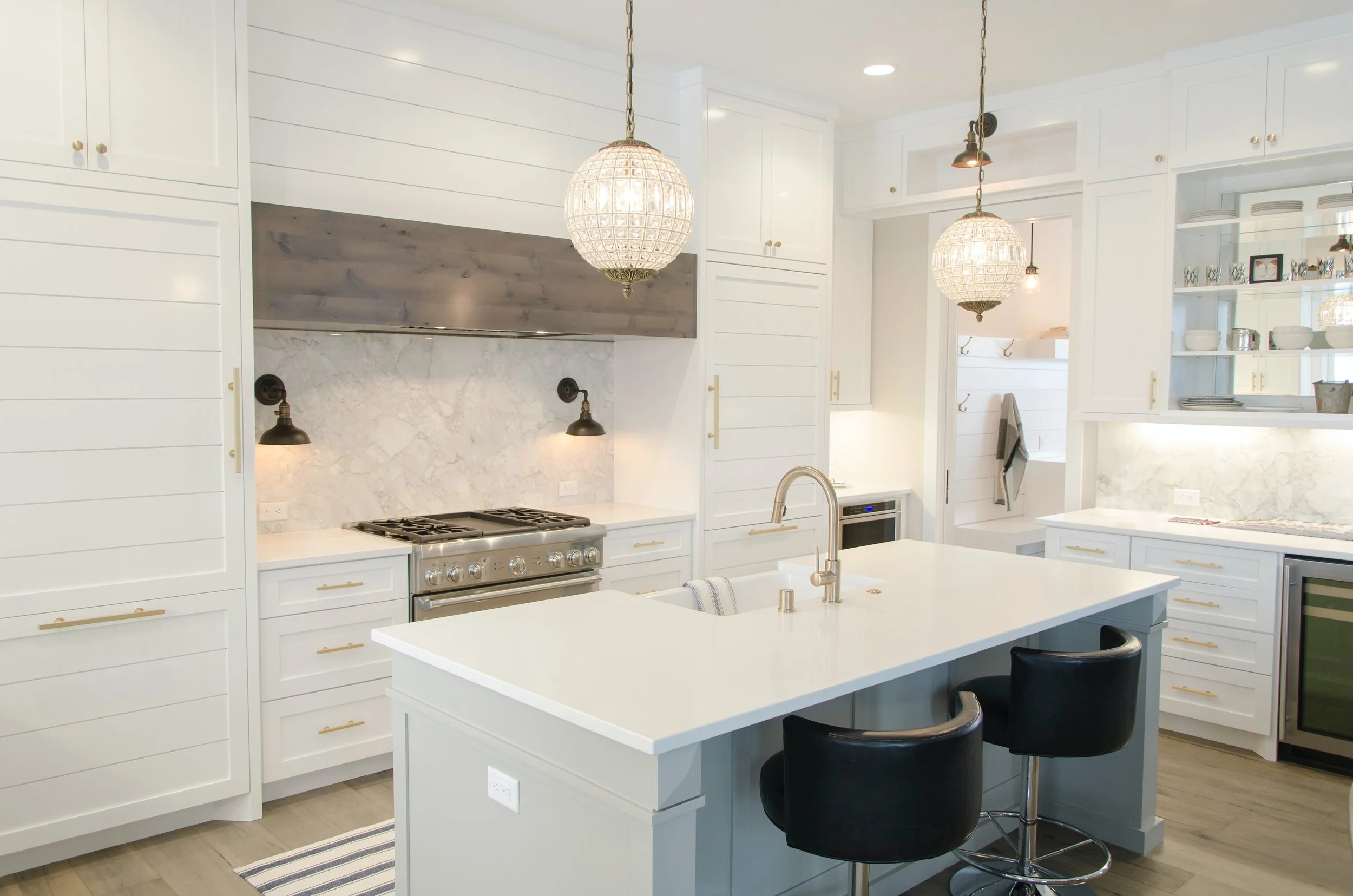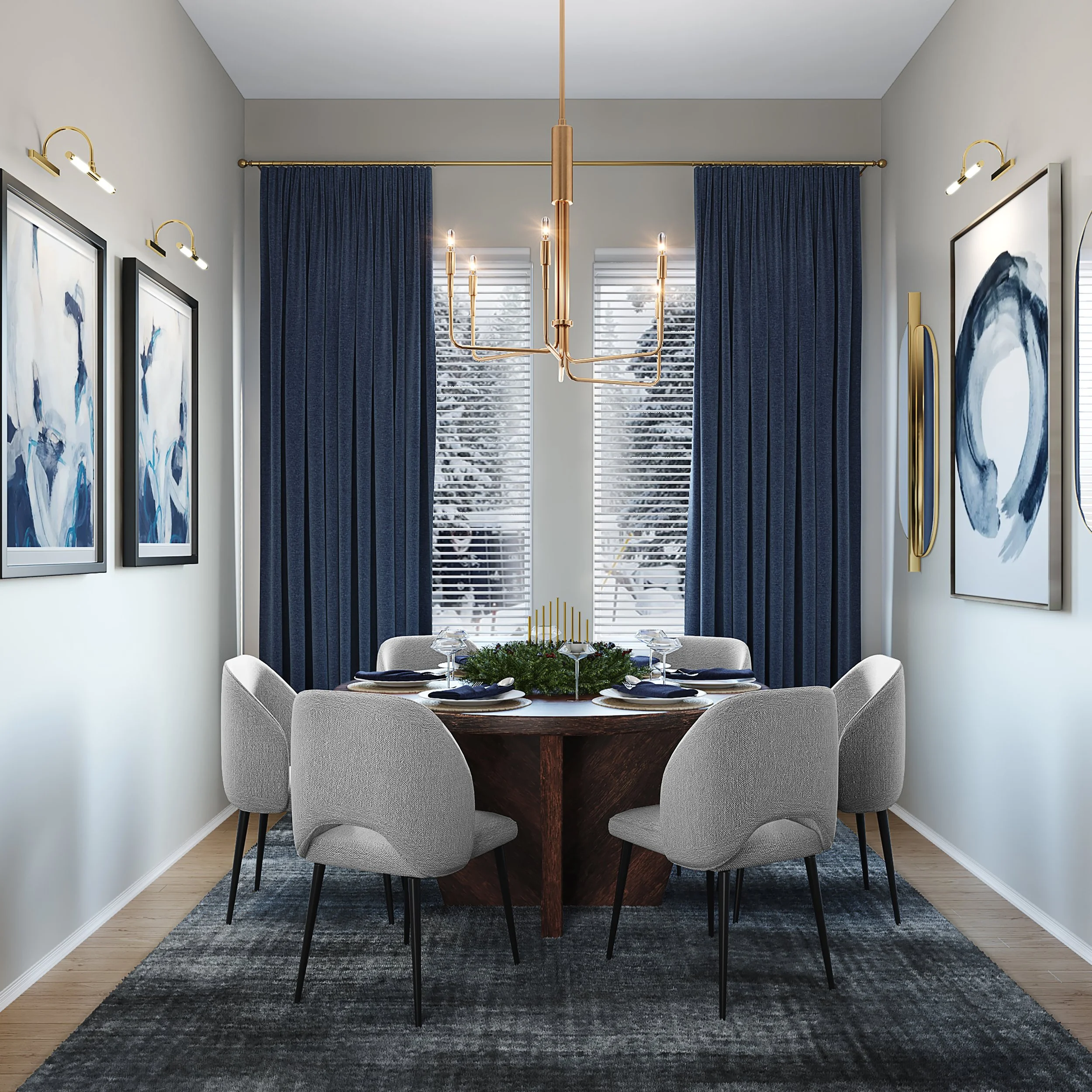The Secret to Cohesive Design in an Open Floor Plan
Open floor plans are incredibly popular and for good reason. They’re bright, airy, and great for modern living. However, they can also feel disjointed or unfinished if the design doesn’t flow smoothly.
So what’s the secret to making it all come together? As a designer, I’ve worked with many homeowners to bring a sense of intention and ease to open-concept spaces. It’s totally doable once you know how to layer in the correct elements.
1. Maintain a Consistent Color Palette
Too many competing colors can make a space feel chaotic.
Stick to 2–3 primary colors and repeat them across rooms
Use one neutral base (white, ivory, taupe, greige) to ground the palette
Let texture, not color, provide variation
In my projects, this is often the first thing I establish because once you have a clear palette, everything else falls into place more easily.
2. Use Area Rugs to Define Zones
In the absence of walls, rugs become your visual dividers.
Anchor your living area with a large rug under the sofa, chairs, and coffee table.
Place a second rug under the dining table to separate it from the kitchen or lounge area.
Choose rugs that complement each other but don’t match exactly
Alt-text: Neutral area rug under living room seating in open concept space
Filename: open-floor-living-room-rug.jpg
3. Repeat Materials and Finishes
Consistency in tone and texture helps every area feel related.
You can mix metal finishes (such as brushed brass or matte black) consistently across lighting and hardware, as long as it's repeated. Brings interest to any space and gives it an intentionality.
Mix different wood tones to create interest throughout furniture.
Carry your accent color across each zone in small ways
It’s something I always do when planning a space, and it’s a simple way to make everything feel thoughtfully connected.
4. Use Lighting to Create Separation
Lighting helps define individual spaces. A chandelier over the dining table or a pair of pendant lights above the kitchen island naturally create visual boundaries.
Each functional area should have its lighting moment:
A pendant over the dining table
A chandelier or semi-flush in the living area
Task lighting in the kitchen
Floor or table lamps for softness and warmth
I always encourage clients to treat lighting like jewelry, it finishes the look and gives each zone its personality. For more information on lighting, please read this post.
5. Keep Furniture Scale and Proportion in Check
Oversized furniture can overwhelm an open floor plan, while pieces that are too small make the space feel sparse. Aim for balance.
Let your layout work for you:
Make sure furniture groupings fill the space appropriately
Leave walkways of 3 feet between zones
Vary furniture heights to add interest without clutter
If you’re unsure, sketch it out first or use painter’s tape to map it on the floor. Make sure you take measurements of the pieces you intend to bring into the space and allow the aforementioned clearances for traffic patterns in and around the space.
6. Use Repeating Elements as a Visual Thread
Think of repeating patterns, shapes, or motifs as the thread that pulls the space together:
Repeating curves in a dining chair, a mirror, and an archway
A subtle stripe in a pillow, rug, and artwork
Round elements across furniture legs and lighting bases
These small touches help the whole space feel intentional.
7. Add Vertical Elements to Anchor the Eye
Open floor plans can sometimes feel too horizontal. Use vertical lines to bring balance:
Tall bookcases
Floor-to-ceiling curtains
Tall plants or artwork
They draw the eye upward and help the space feel fuller and more complete.
Bonus Tip: Use a Concept Board to Plan Ahead
Planning your open floor layout visually makes everything easier. A curated concept board helps you:
See how each zone will work together
Keep your materials, tones, and style aligned
Shop confidently and avoid mismatched elements
Want a shortcut to a cohesive layout? Try using one of my ready-made concept boards as your visual guide.
Explore Curated Concept Boards
Want Virtual Design Support?
If you're craving a professional touch, I offer virtual design services tailored for savvy homeowners who want to bring their space to life with confidence.
Explore Virtual Design Services




