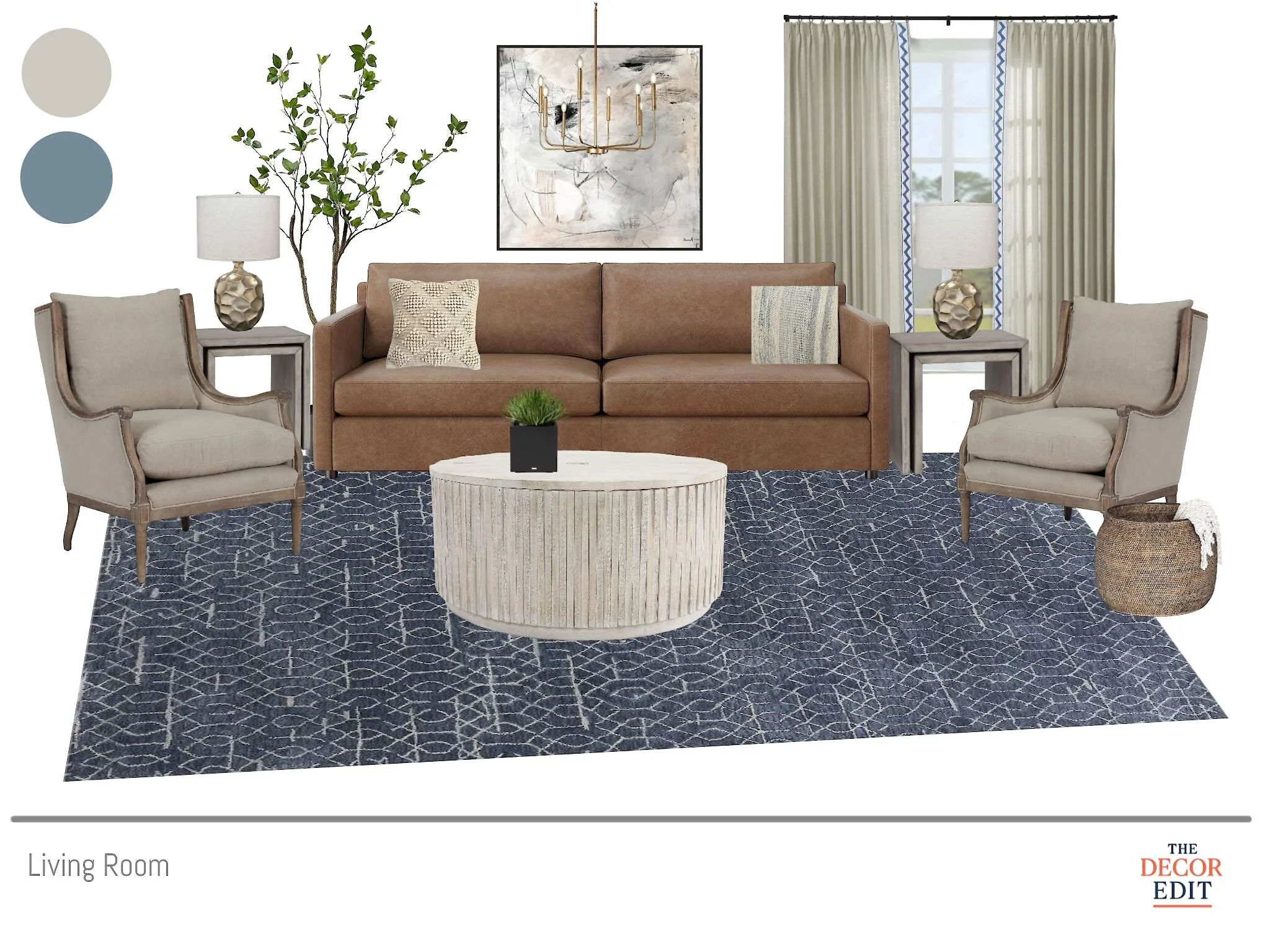How to Design a Room Like a Pro (Even If You're Doing It Yourself)
Designing your own space can feel overwhelming — especially if you want it to look polished, intentional, and uniquely yours. But here’s the good news: the process interior designers use isn’t a mystery. With a little structure and the proper guidance, you can design a room that looks professionally curated… even if you're doing it all on your own.
After working with numerous clients over the years — especially homeowners designing their first space — I’ve seen exactly where people tend to get stuck. These steps will help you transition from “just okay” to a beautifully pulled-together look.
Here’s how to approach your room makeover the way a designer would — without the stress.
1. Start with a Moodboard (Your North Star)
Before you buy a single piece, create a visual direction for your space. Designers always start with a moodboard to define:
Color palette
Design style (e.g., modern organic, boho, transitional)
Materials + textures
The overall feeling of the room
Even when I’m working virtually with clients, we always begin with visuals. A curated concept board can help you skip the guesswork — it’s like having a designer’s plan, but one you can fully personalize.
2. Define the Function of the Room
Think beyond just “living room” or “bedroom.” Ask yourself:
How will this space be utilized on a day-to-day basis?
Do I need storage? Entertaining space? A work-from-home corner?
Who will use it (kids, guests, pets)?
When the function is clear, the furniture layout becomes more intuitive — and your purchases become more intentional.
3. Plan Your Layout Before You Buy
This is one of the most common mistakes DIYers make. Designers map out:
Traffic flow
Focal points (like a fireplace or windows)
Seating arrangements for conversation and comfort
You can sketch it out or use a free online layout tool to create your design. But I always tell clients — measure twice, shop once.
4. Choose a Cohesive Color Story
Select 2–3 primary colors and 1–2 accent tones. Keep it consistent across:
Wall paint
Furniture upholstery
Rugs and textiles
Accessories and artwork
Pro tip: Pull colors from a single inspiration piece, such as a pillow, rug, or artwork, and build your palette from there. It’s something I do on nearly every project.
5. Layer in Texture and Contrast
Texture is what makes a room feel warm and styled — not flat. Mix materials like:
Wood + metal
Linen + velvet
Matte + glossy surfaces
Even in a neutral space, these subtle contrasts create visual interest and depth. Think of it like adding flavor to your design.
6. Don’t Forget Lighting (It’s a Game-Changer)
Designers treat lighting like layers:
Ambient: Overhead fixtures or recessed lights
Task: Floor or desk lamps
Accent: Wall sconces, picture lights, candles
Mix them to add depth, drama, and function to your space. Lighting is often the piece clients don’t realize they’re missing until it’s added — and then suddenly the whole room feels complete.
7. Finish with Styling and Personal Touches
This is where your personality shines:
Add greenery or fresh florals
Style bookshelves or consoles with intention
Hang art that tells your story
And remember: it doesn’t have to happen all at once. Design is a layering process, not a race. I tell my clients all the time: the best spaces evolve.
Want a Shortcut? Use a Curated Concept Board
If you’d rather skip the overwhelm, start with a professionally designed concept board. Each one provides a shoppable foundation and visual guide — helping you achieve that elevated look without second-guessing every choice.
➡️ [Explore Concept Boards →] (link when live)
Save This for Later
Love this breakdown? Pin it or bookmark it for your next project — and check out more tips and inspiration on Pinterest.

